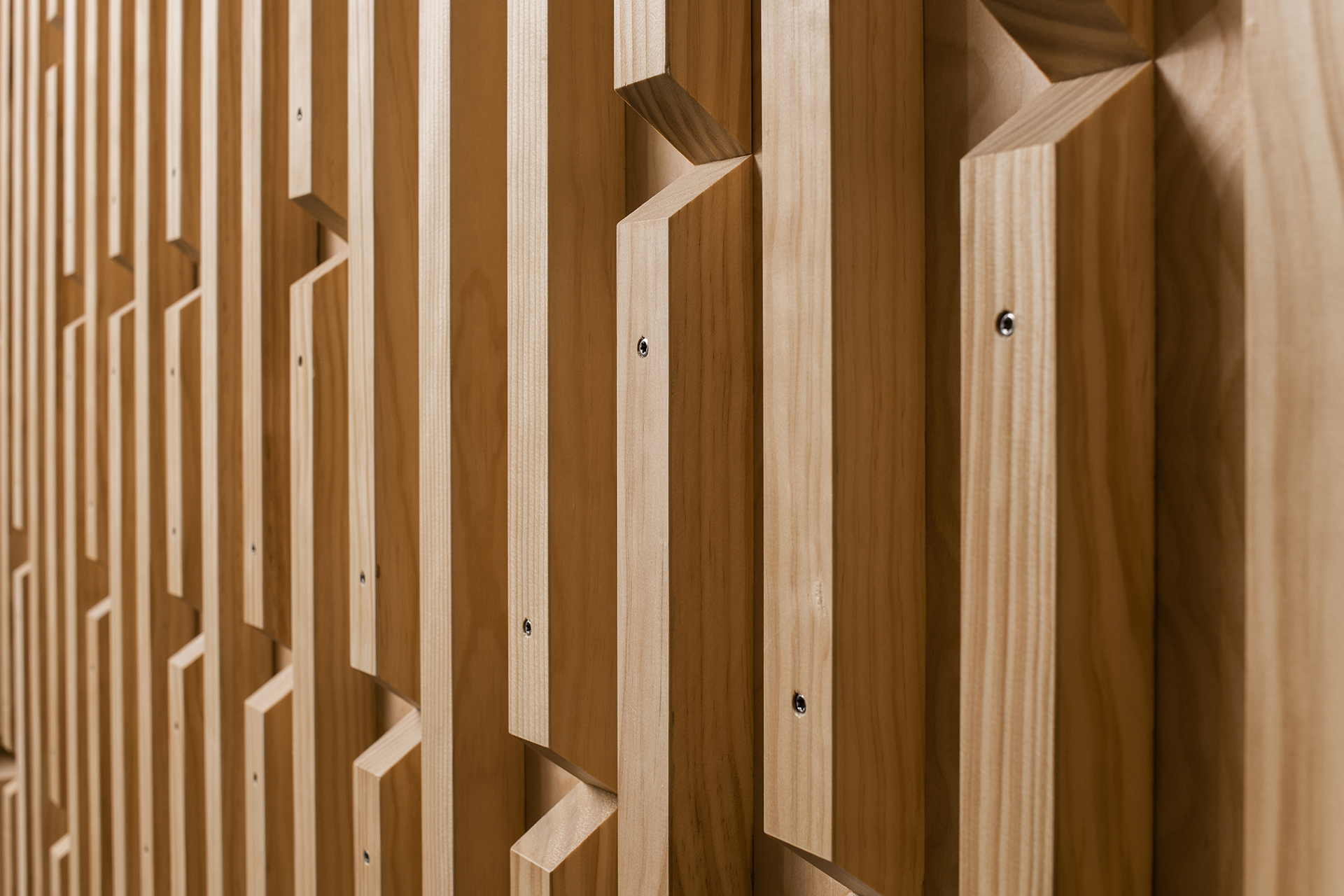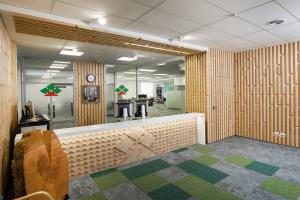
This building provided plenty of space, and the client sought the benefits of open-plan layout, without the noise and disruption that are sometimes features of suboptimal design.
With an understanding of the client’s team dynamics, we were able to design a workspace that supported optimal configuration of the client’s workforce.
We were very happy with the professional and engaging service we received from Architects 44.
They listened to our needs and delivered a result that exceeded our expectations.
Paul Ainsworth - Hikurangi Forest Farms
The reception area was designed as a feature, with a rich palette of single source timber showcasing the best of our client’s product. This intricate detail was contrasted with simple open plan areas interspersed with glass meeting rooms and breakout spaces.
We created spaces where people could work in proximity without feeling exposed. Flexibility was key to accommodating a fluctuating work force and creating an environment of comfort and productivity.


